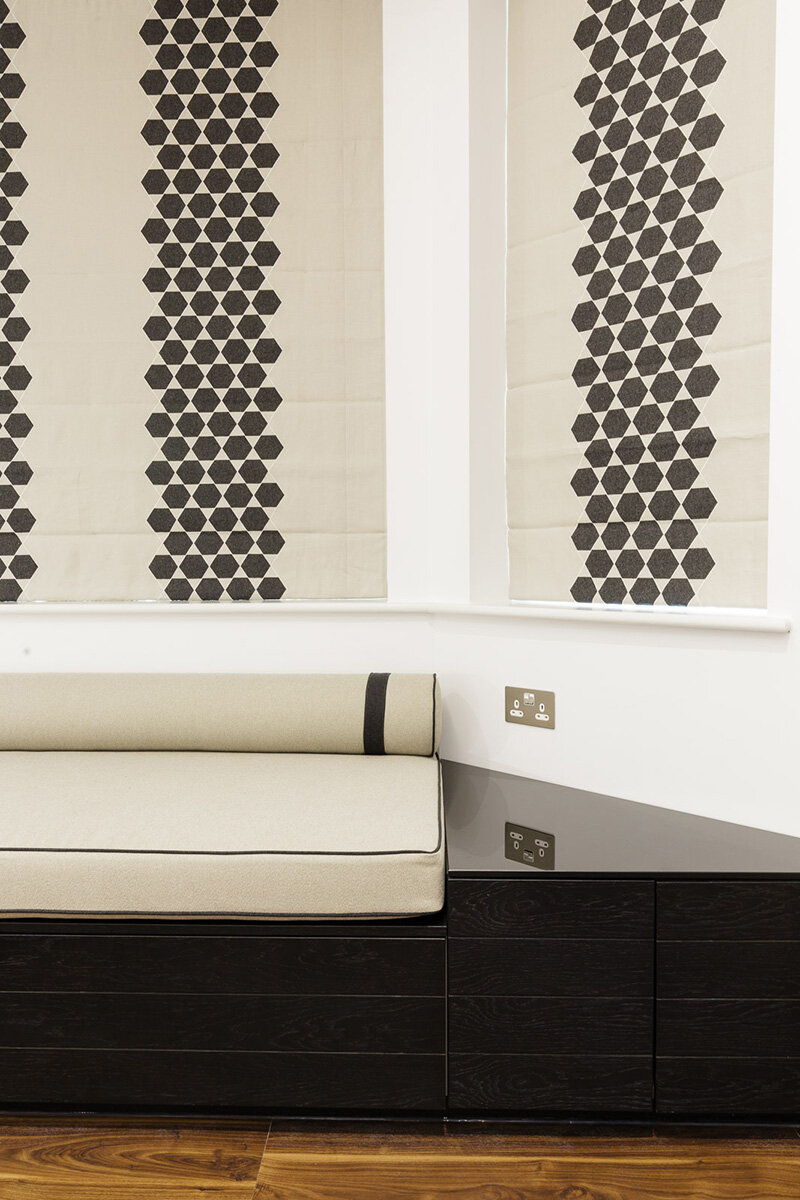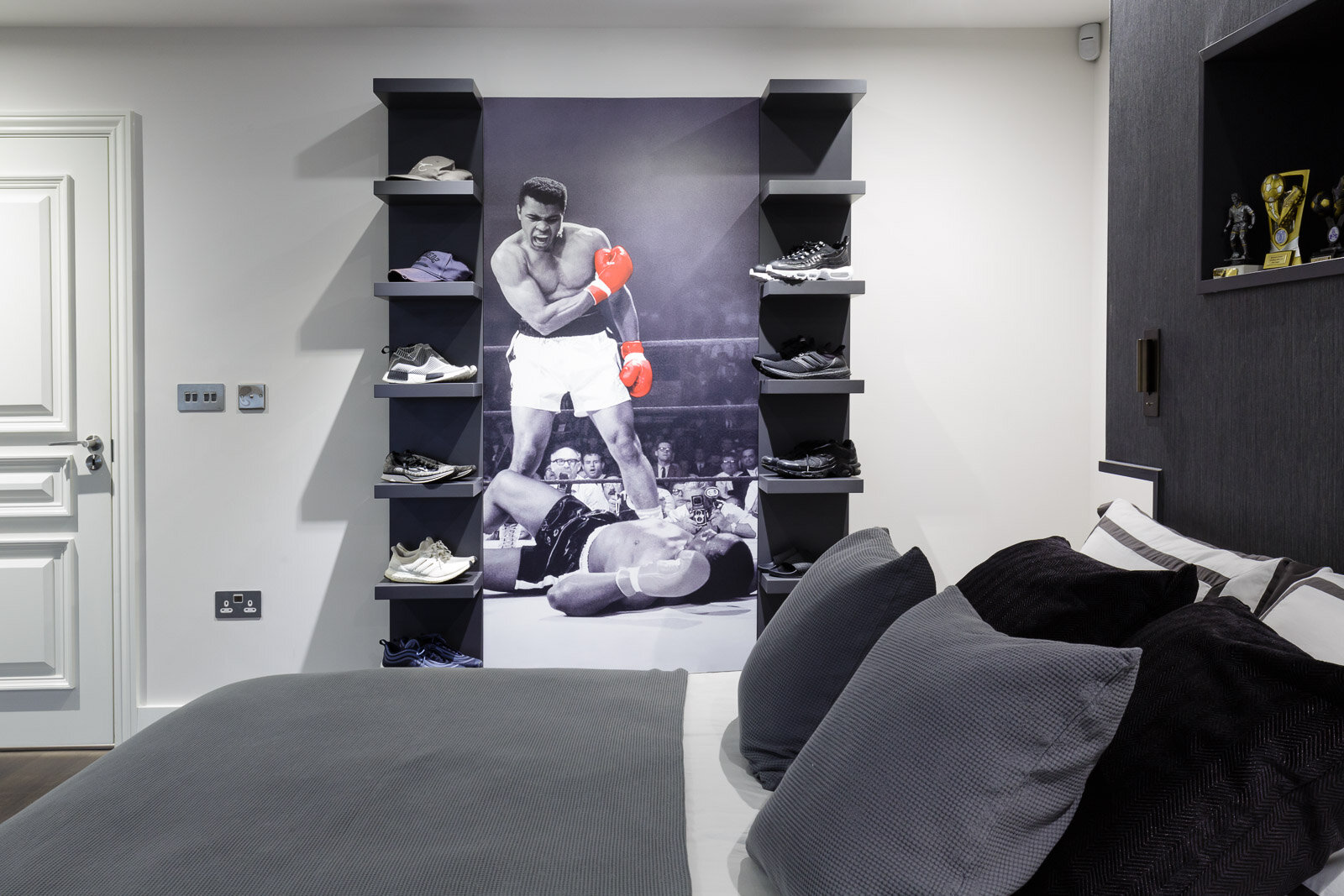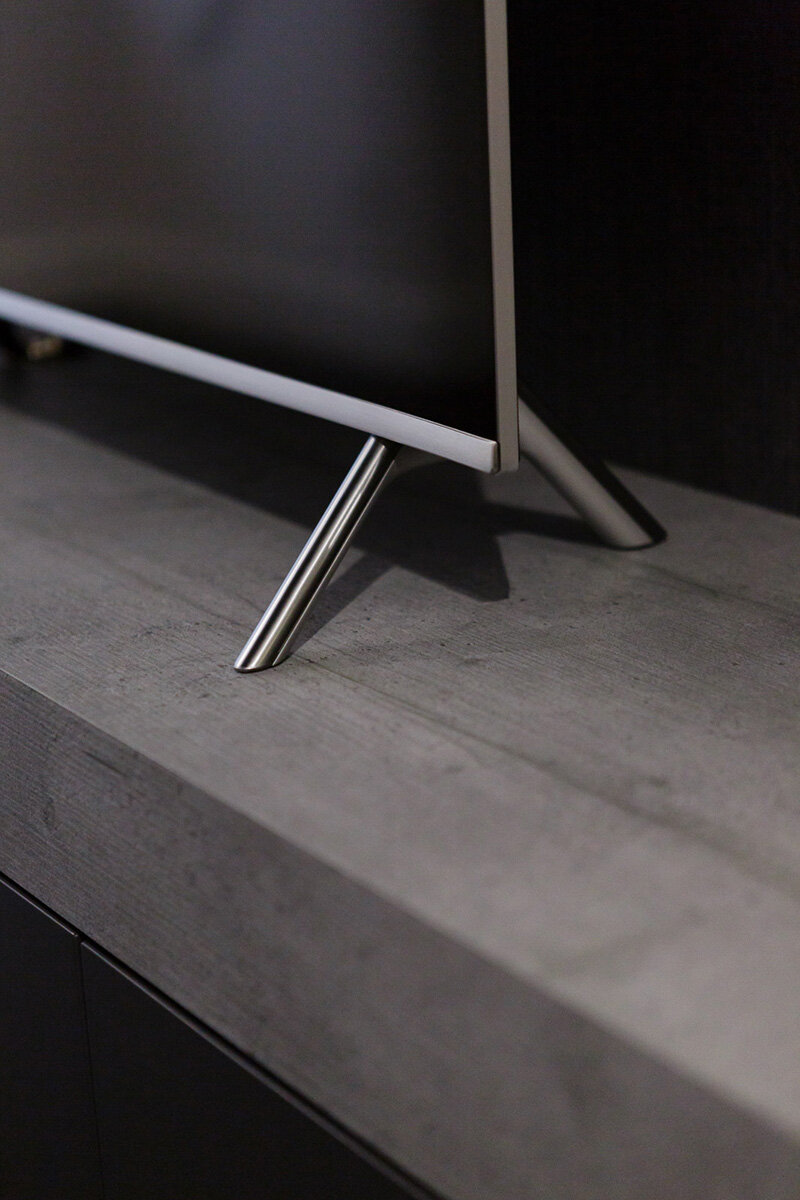Private Residence
Fabrik were commissioned to provide interior design services for a number of key areas within this bespoke, residential new build.
SERVICES
Space planning / Interior design schemes / Technical drawings / Specification of furniture and fittings
CREDITS
Design collaboration: ABA Design
Photography: Jonny Back
Guest washroom
The concept for this space was “a room of contrasting halves”. One half of the room, a light, airy space with smooth finishes, with the other half opposing with an industrial copper effect feature tile.



“The space has a real sense of theatre, it’s a visual feast.”
Alistair Bullen, ABA-Design

Bedroom suite 1
Using a palette of black, charcoal and tones of warm grey, a distinctive space was created. The focal point of the room is the monolithic window seat, looking out on the surrounding grounds. The strong architectural form of this joinery is balanced with the intricate tailored detailing in the soft furnishings.



“The detailing in this room is exquisite, with every element being carefully considered.”
Alistair Bullen, ABA-Design



Bedroom suite 2
The foundation of this scheme is the intense band of charcoal that wraps around the room. This is softened by the rich tones of the walnut flooring. A showcase area for a beloved footwear collection, brings an element of fun and drama to the room.



“The solution answers the brief perfectly. The design echoes the personality of the prospective resident in every way.”
Alistair Bullen, ABA-Design



